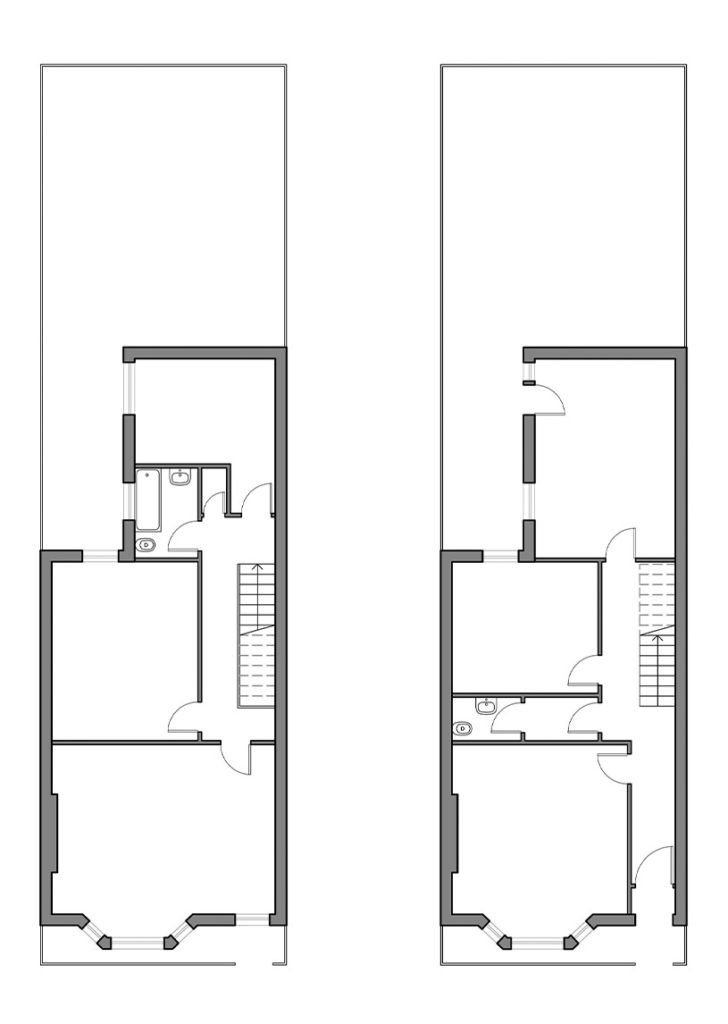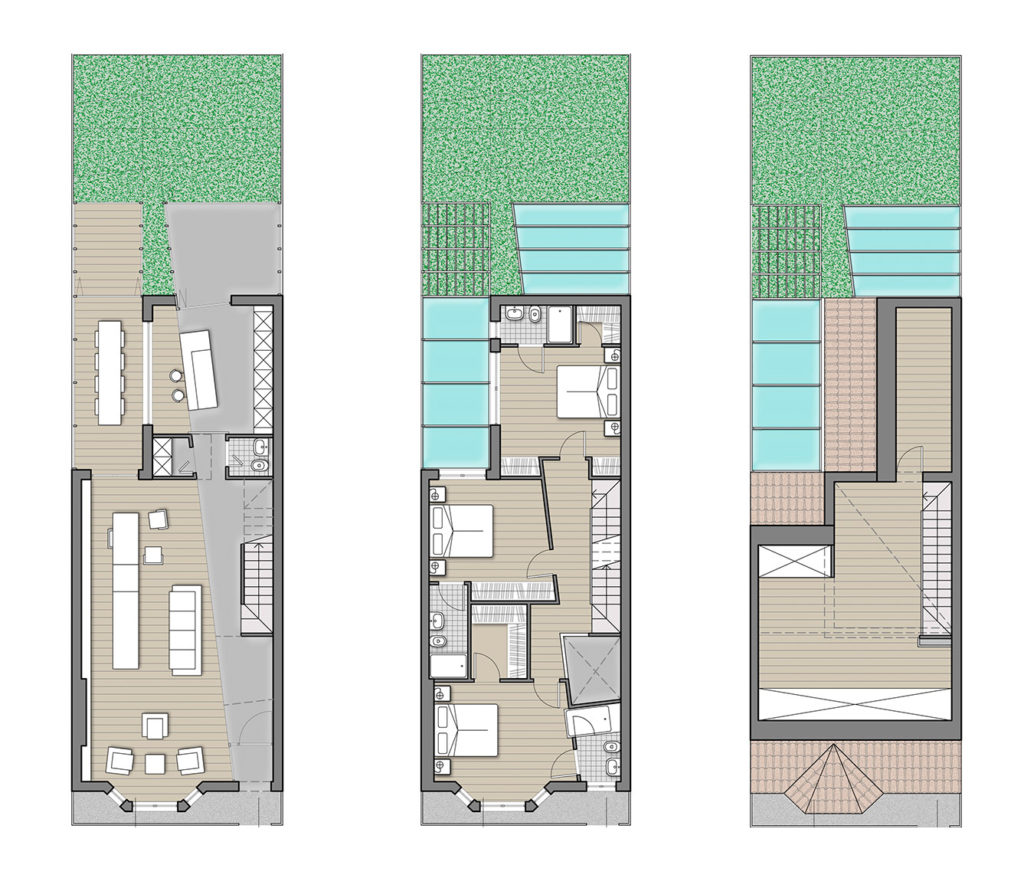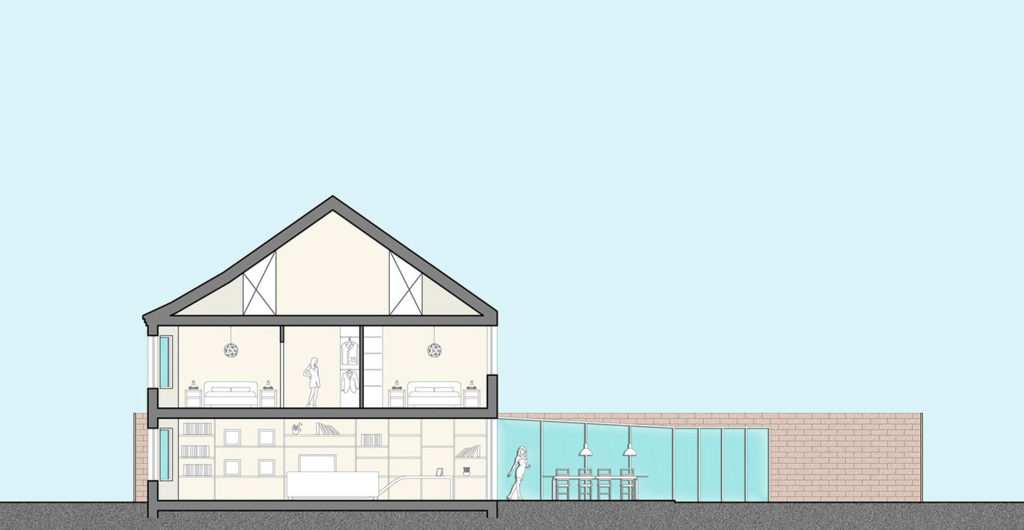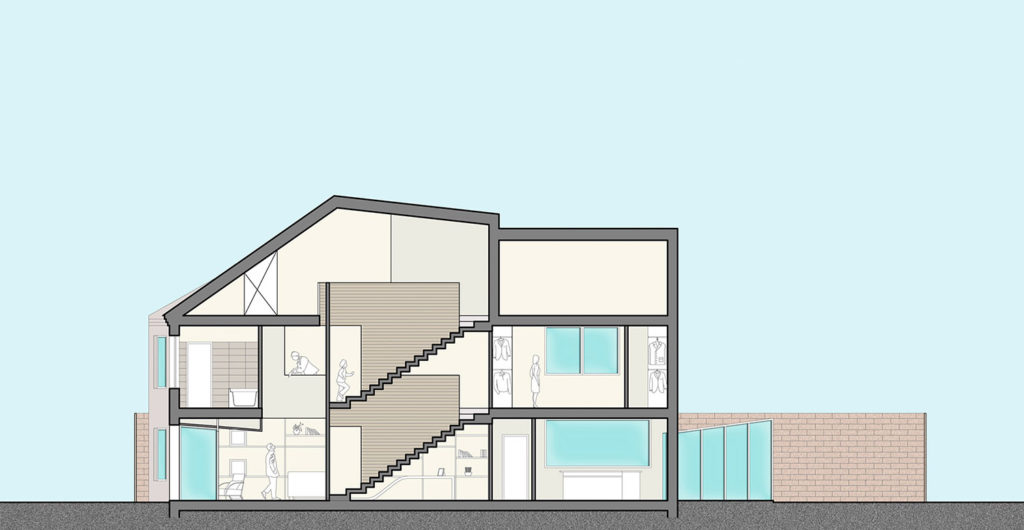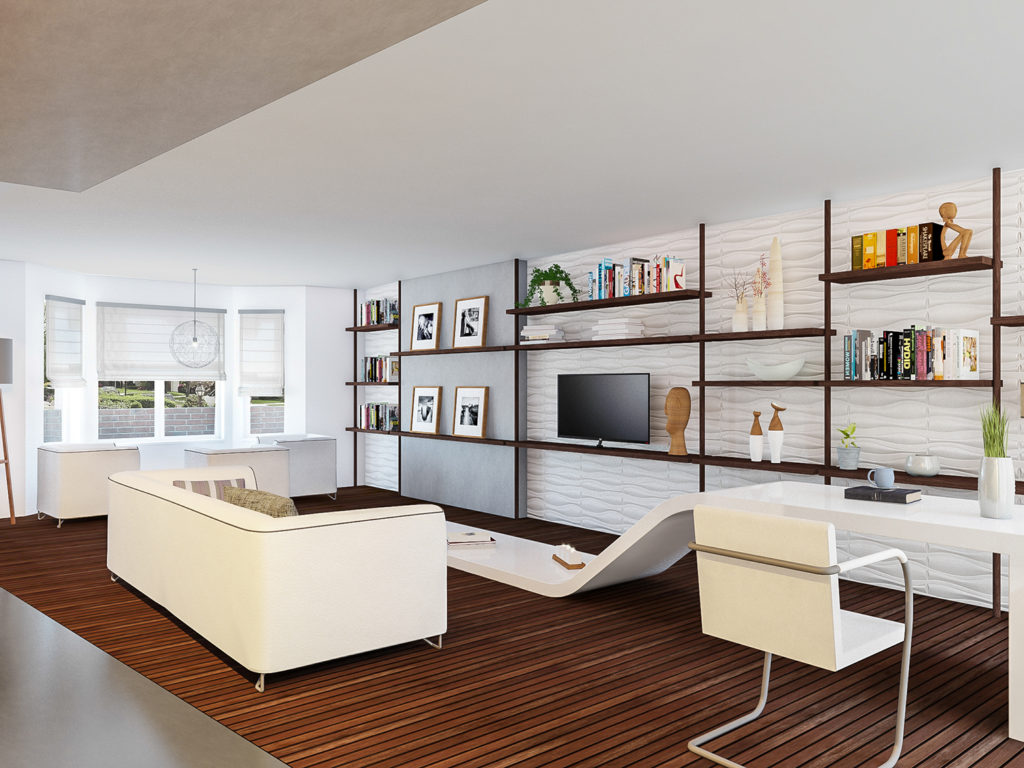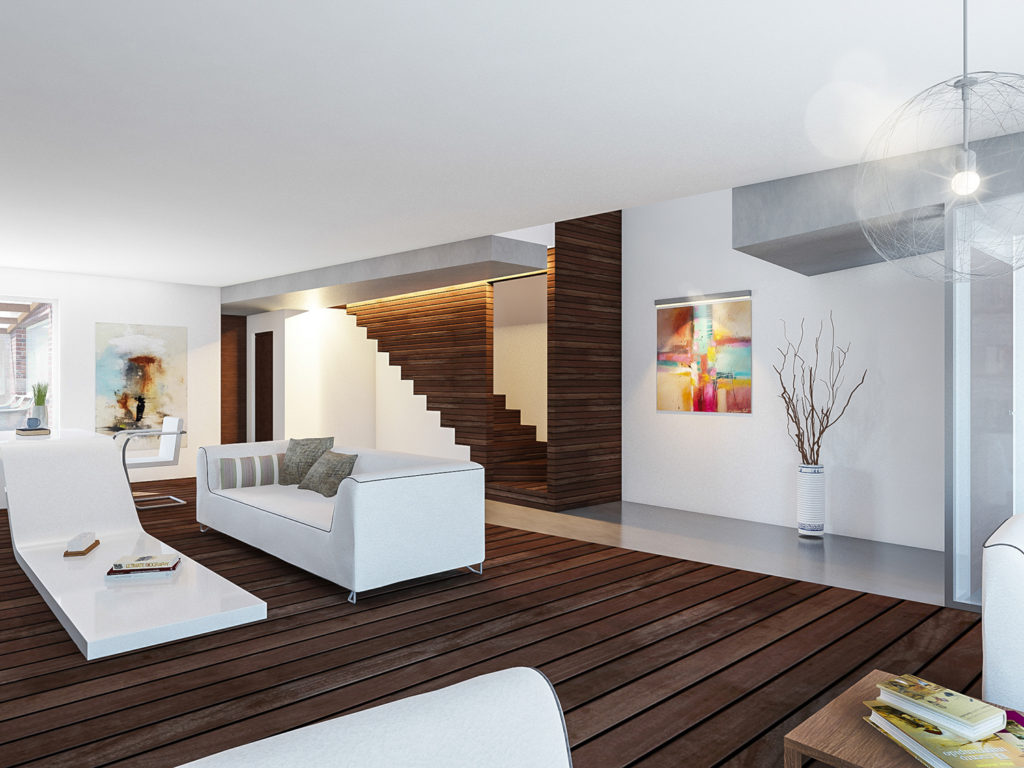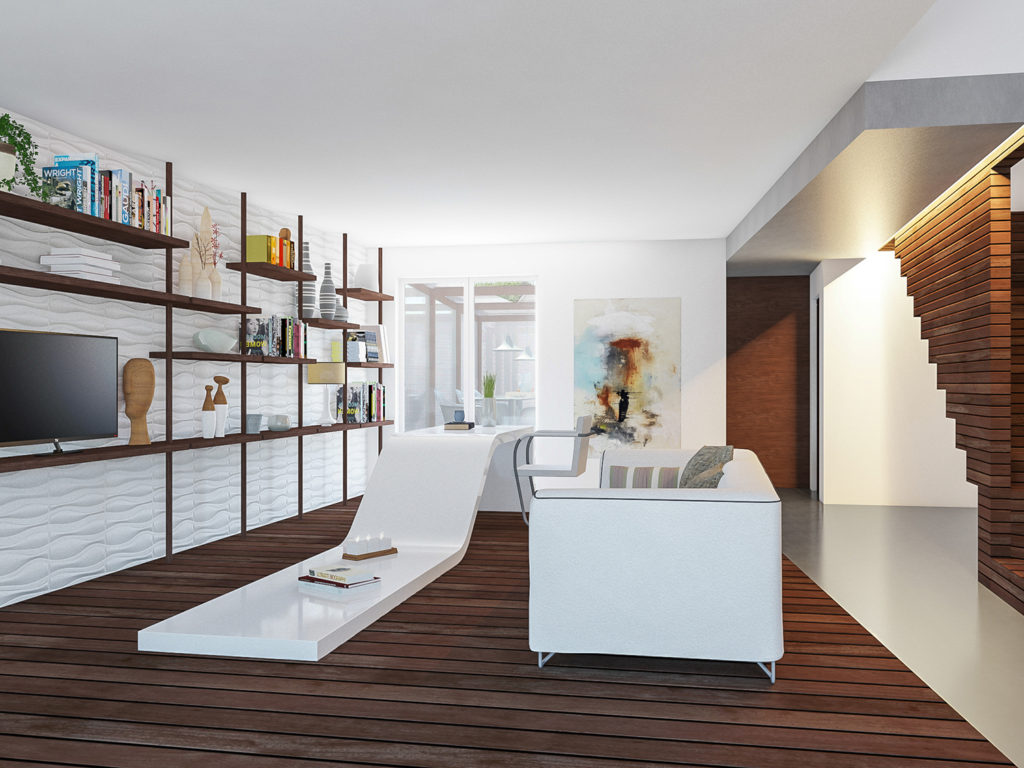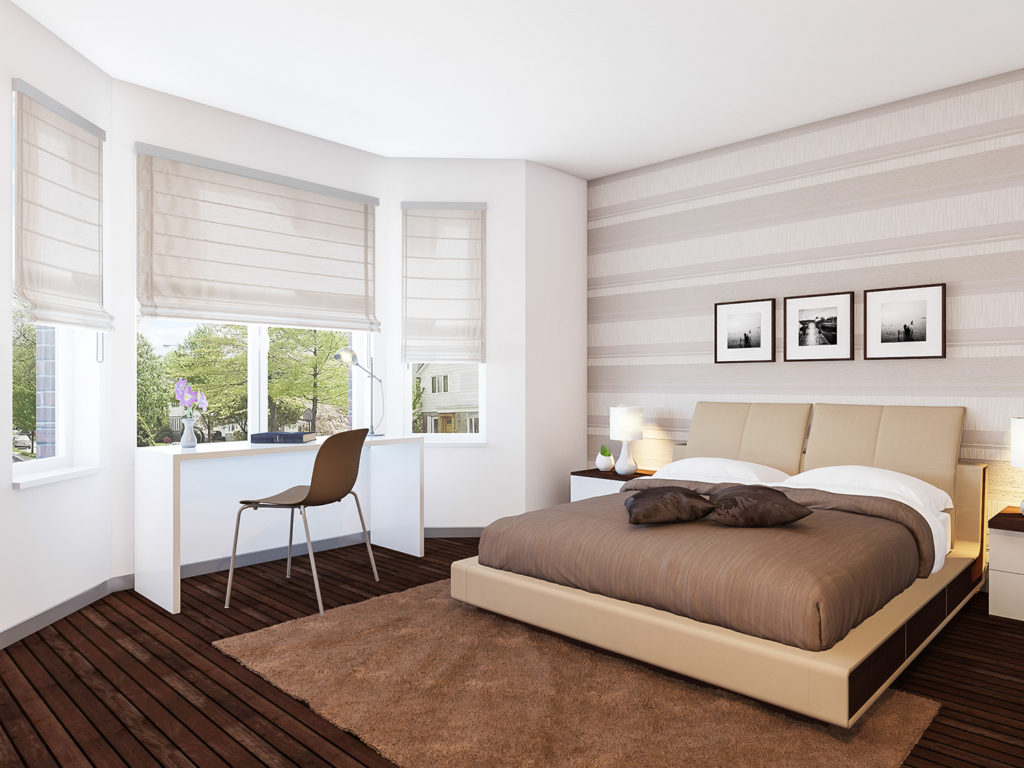diagonal cut_Victorian house refurbishment_London 2014
An open space on the ground floor is going to become the core of the house, by demolishing the existing partition walls. The space becomes free and flowing so that light can break forth everywhere.
An open space on the ground floor is going to become the core of the house, by demolishing the existing partition walls. The space becomes free and flowing so that light can break forth everywhere.
Staying area and walking area are just visually separated by a diagonal cut on the floor, mirrored on the ceiling. two different materials create a well-balanced contrast: wood and synthetic resin; two different surfaces: one made by separated pieces and grained, the other one continuous and smooth.
The wooden staircase stands like an artistic piece of forniture. You can see the steps outside the geometrical volume that folds up in the double height space just in front of the entrance and from which it is possible to look out onto downstairs.
Two conservatories extend the living room and the kitchen beside into the rear garden.
