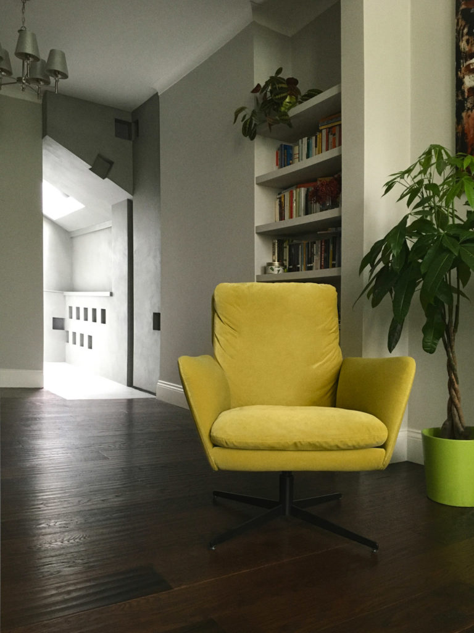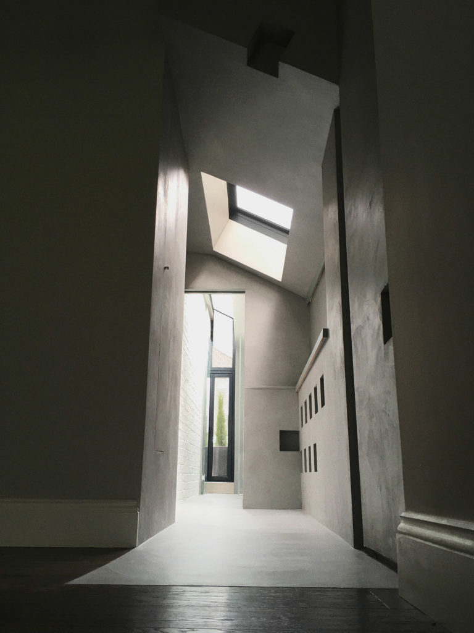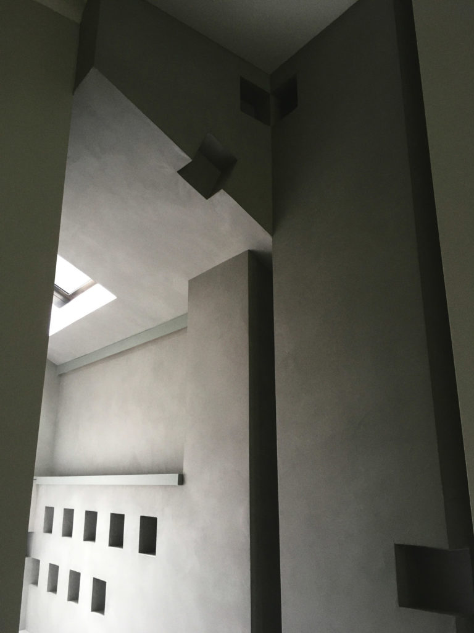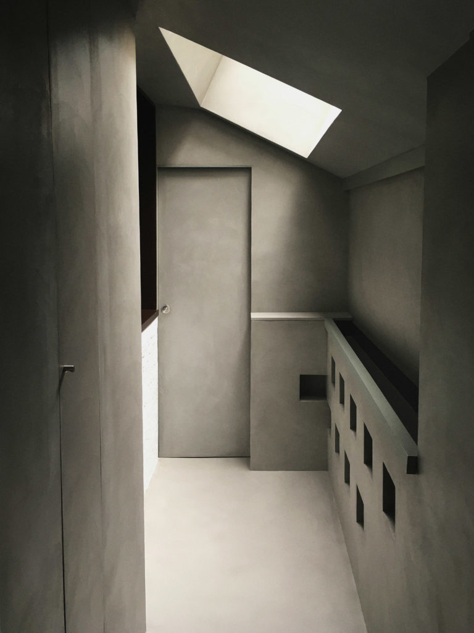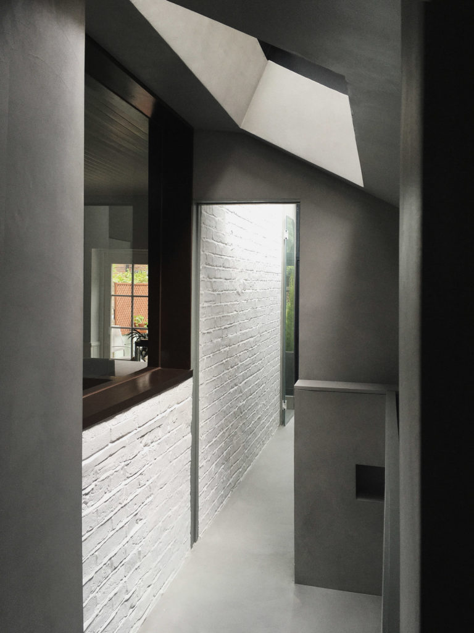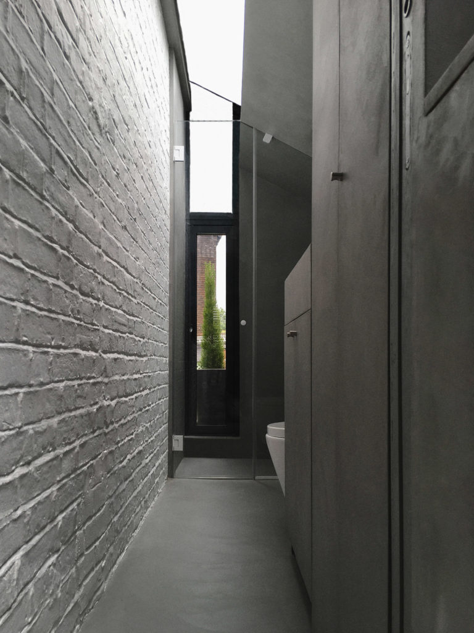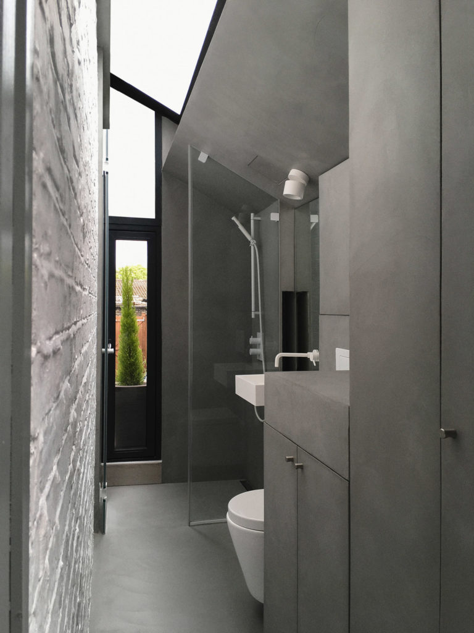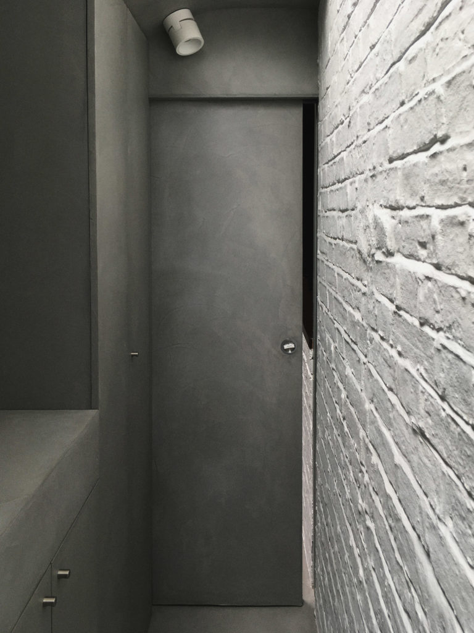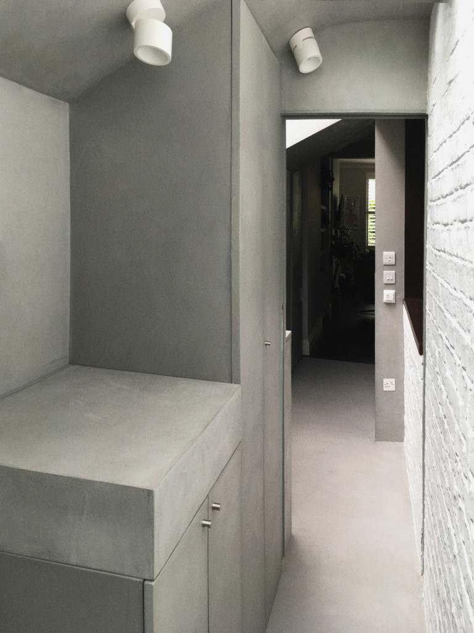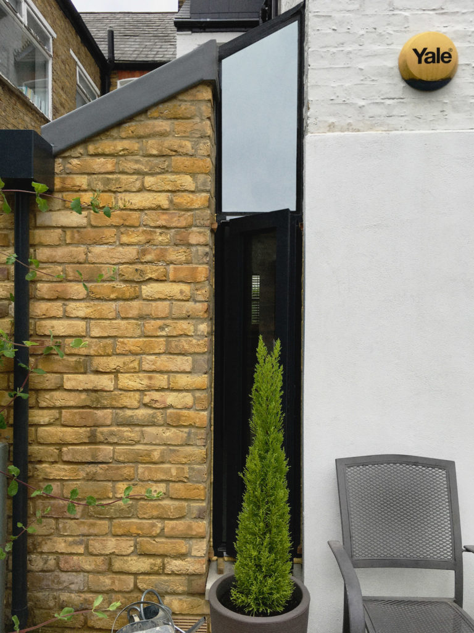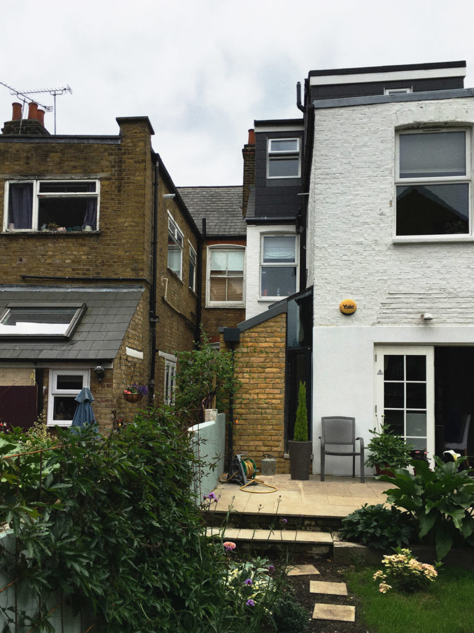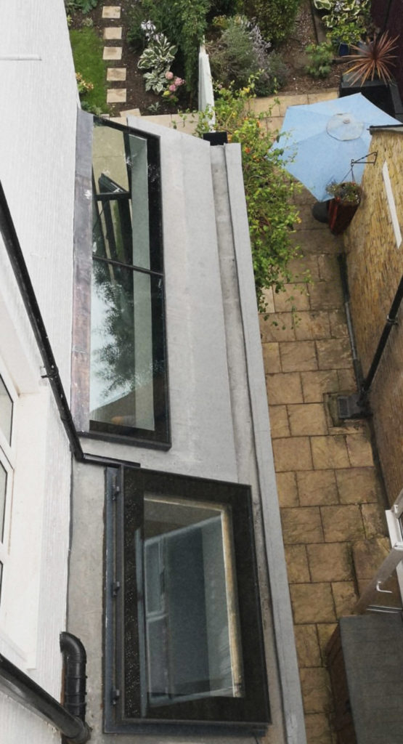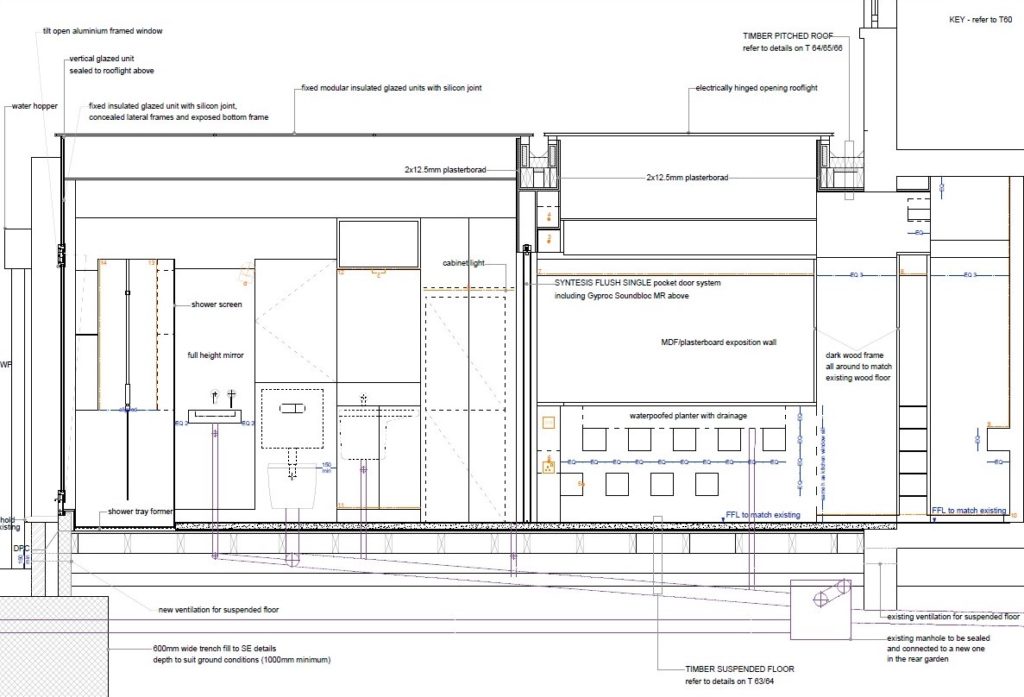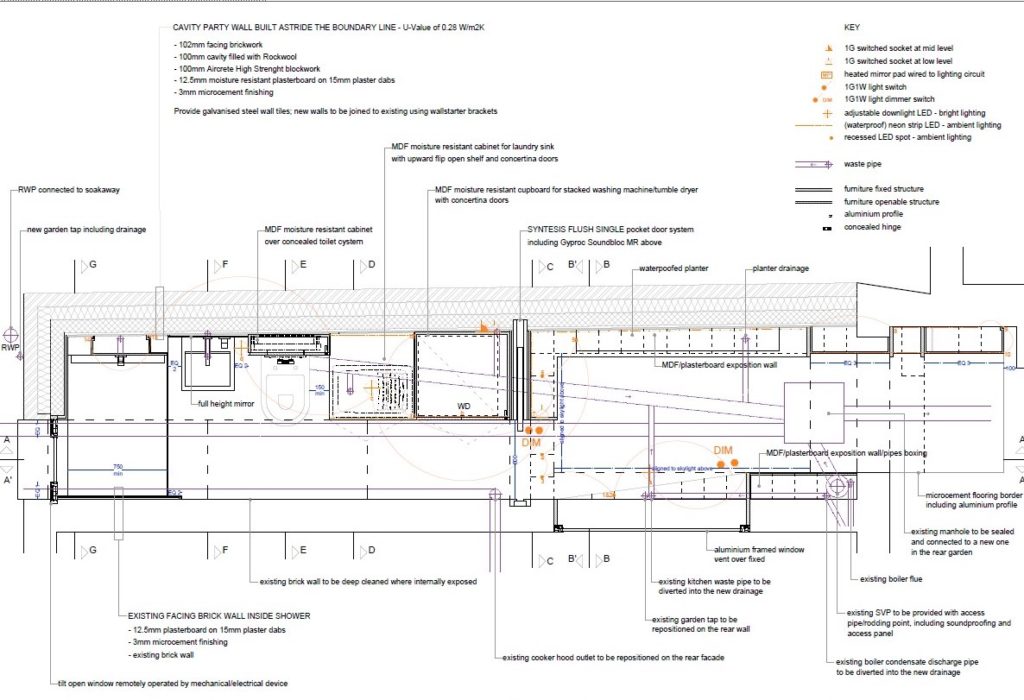space in between_side infill extension in Chiswick_London
Beyond pragmatically satisfying the ordinary brief (providing a toilet and utility room to the ground floor), the project seizes the opportunity to insert a subtle scenery into the existing living area of a Victorian terraced house. The new addition sharply sticks out the main building with contrasting materials and neat lines. A slim linear skylight visually marks the transition between old and new. A narrow access corridor is turned into a focal point that lures towards an exhibition/green wall lit from the rooflight above. The light is the primary material of the project. The floor, walls and ceiling all appear as a unique cement sculpture inside which you are surrounded by just one material like in a cave. Together with matt white sanitaryware and taps, the existing white brick wall creates an elegant chromatic balance with the grey all around.
